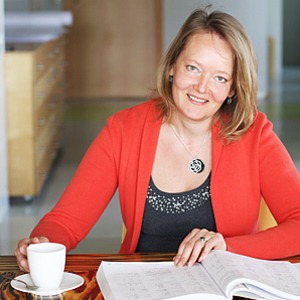PROPOSAL FOR DEVELOPMENT OF MULTIFUNCTIONAL BUILDING AT RŪPNIECĪBAS STREET 27, RIGA
Project development period
2005.
Feasibility Indicators
-
Total area of land parcels:
29944 m²
-
Total building floor area:
51215 m²
Description
Development proposal for a block of buildings between Rūpniecības, Pētersalas and Katrīnas Streets. The concept envisages shaping a neat inner block structure with newly erected buildings with both public and residential functions. Considering the "green" spirit of the neighbouring Viesturdārzs garden, we have envisaged the proximity of water bodies and tree plants in the area. The planned landscaping is united in a common system with a park and ponds. Main traffic axes (pedestrian streets) are included in the layout structure of the block: Pētersalas Street – Viesturdārzs and Rūpniecības Street – Katrīnas Street. Public building (sports centre and hotel) with a dynamic increasing silhouette leads into the centre of the designed block of buildings. Residential buildings are located in the territory in a chess-table manner on the greened roof of the semi-basement parking thus lifting the apartments up ~1.5m above the pedestrian footpath.
Team
-
Sandra Paulsone
architectauthor

-
Māris Krūmiņš
architectural technician

-
Madara Laure
architectural technician











